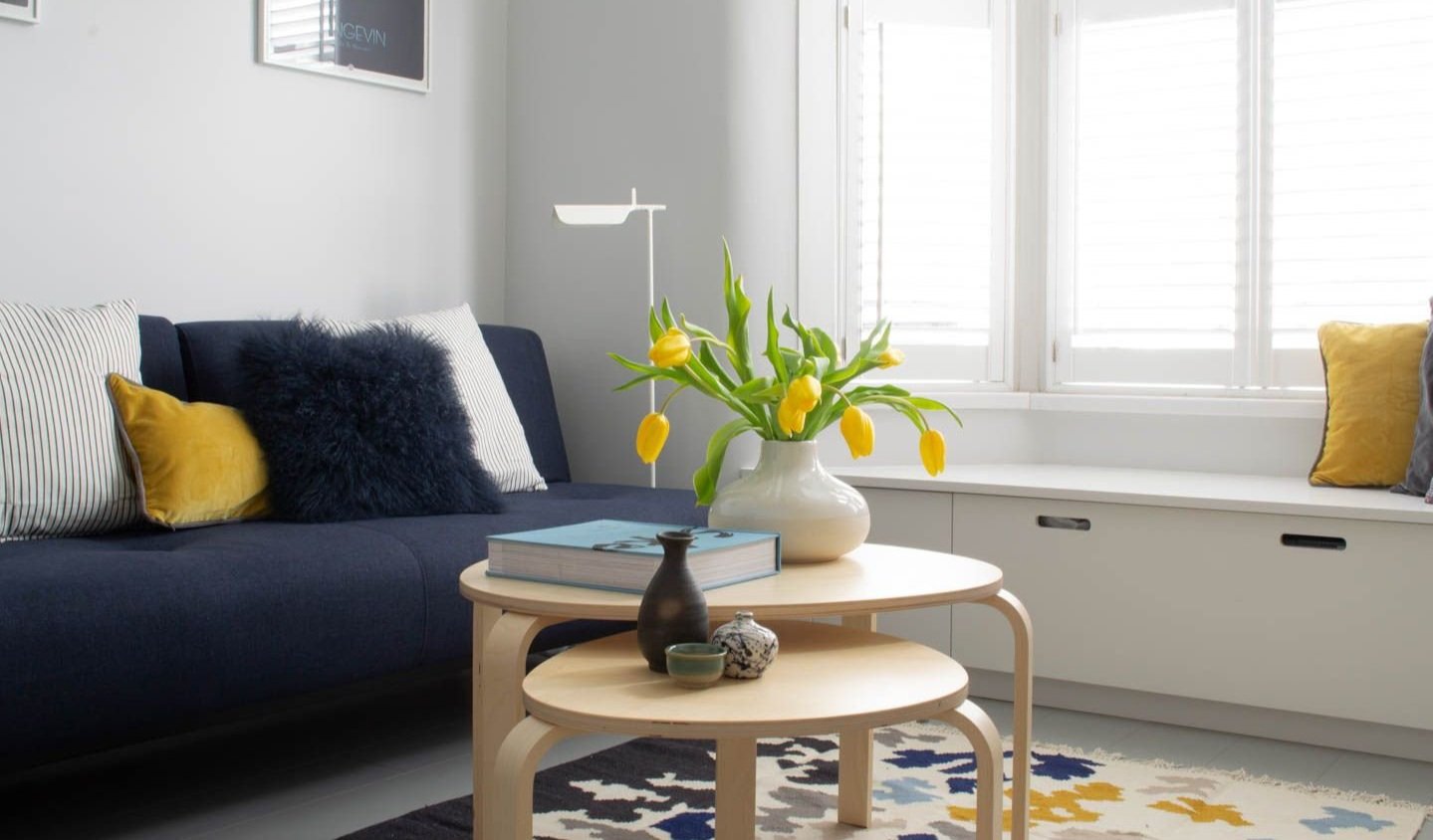
Merritt Road
Completed April 2019
We worked with our clients to reimagine their lounge and family bathroom. Using a studio’s favourite material, Birch Plywood we designed and commissioned bespoke joinery to both the lounge and bathroom. The full height alcove units within the lounge act as a beautiful backdrop to display our clients collection of books and photographs. A drinks cabinet is also integrated into the units to house our clients extensive Saki collection.
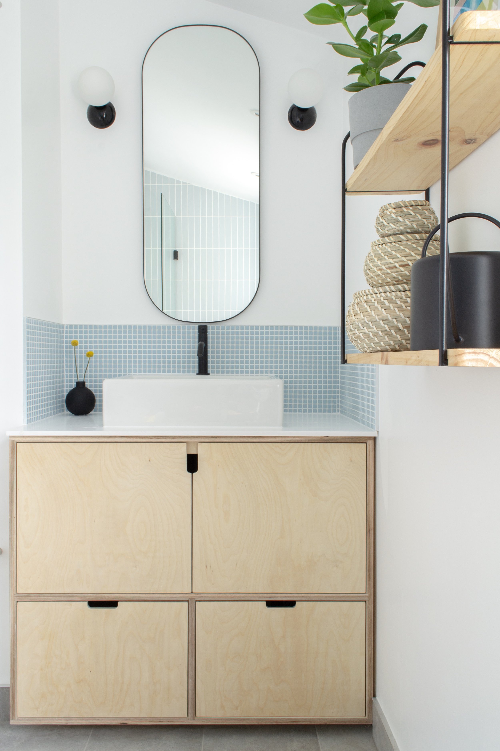
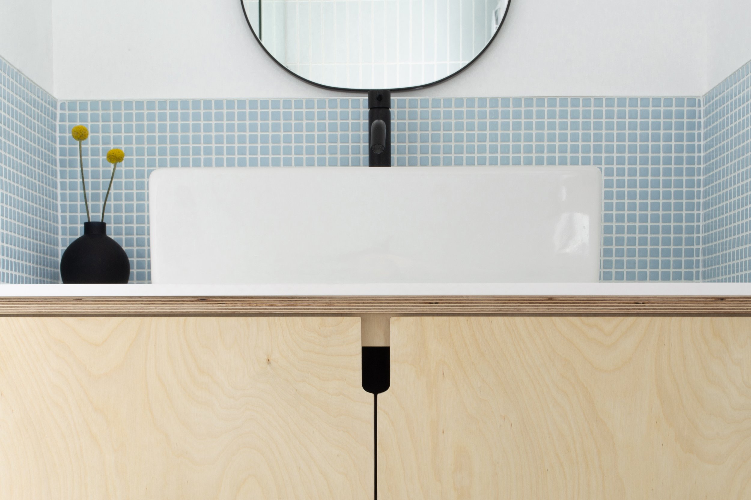


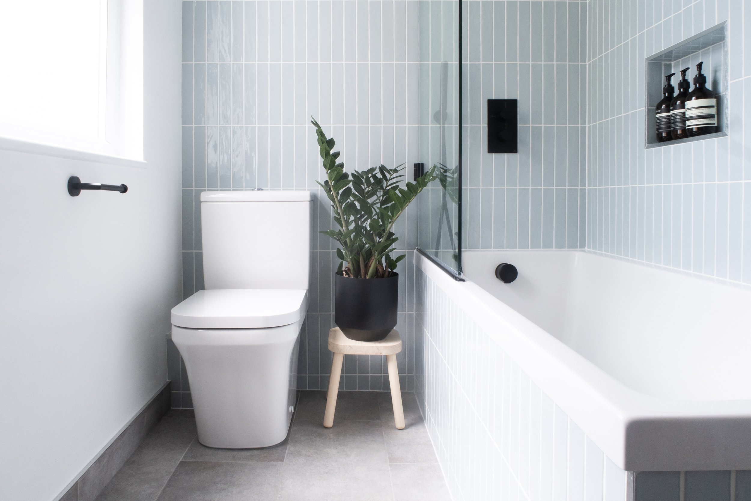
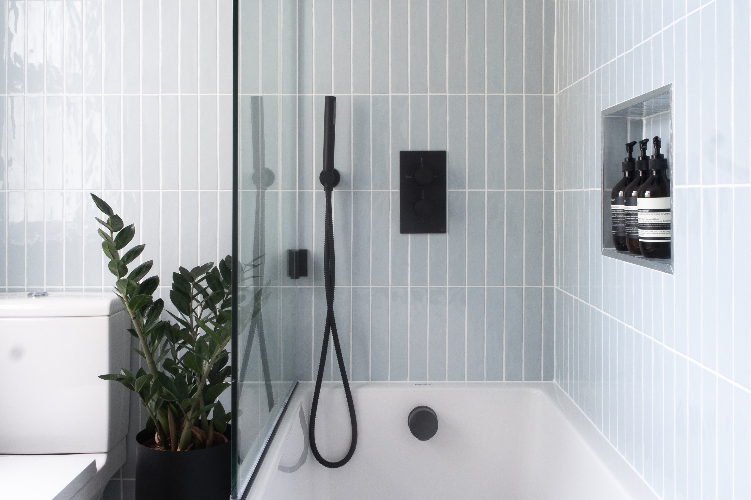
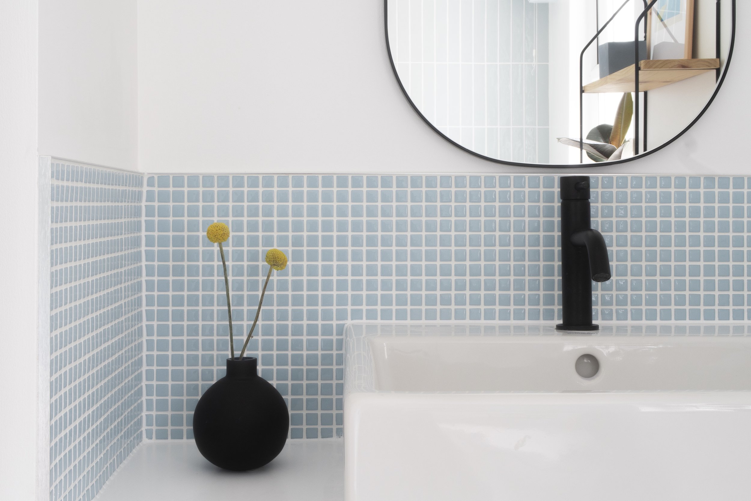
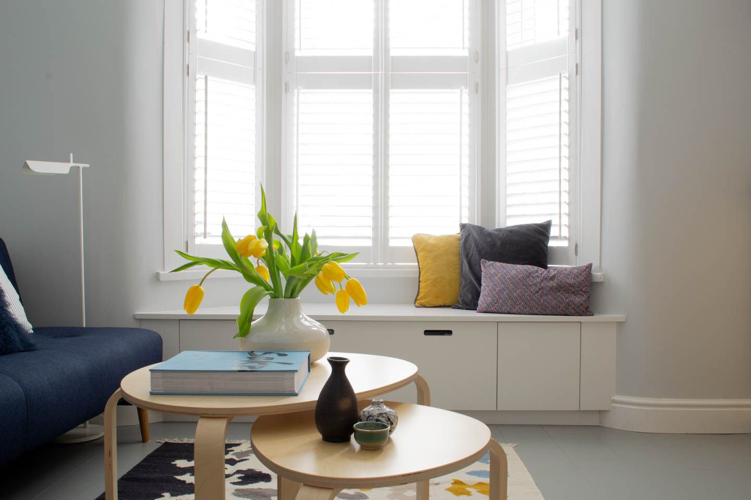
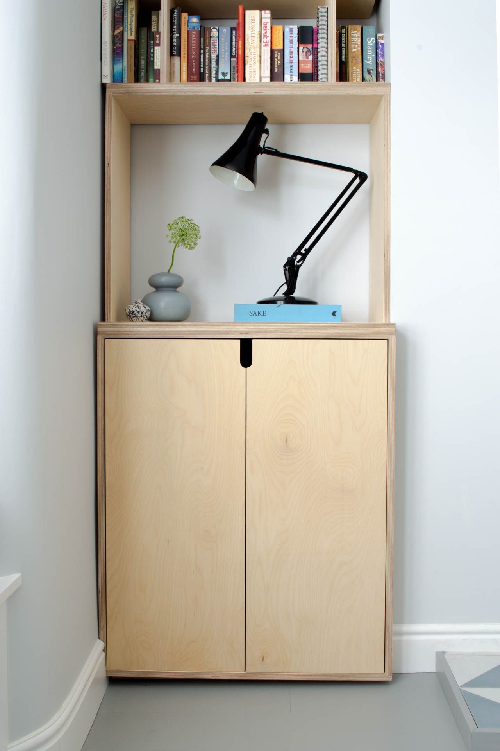
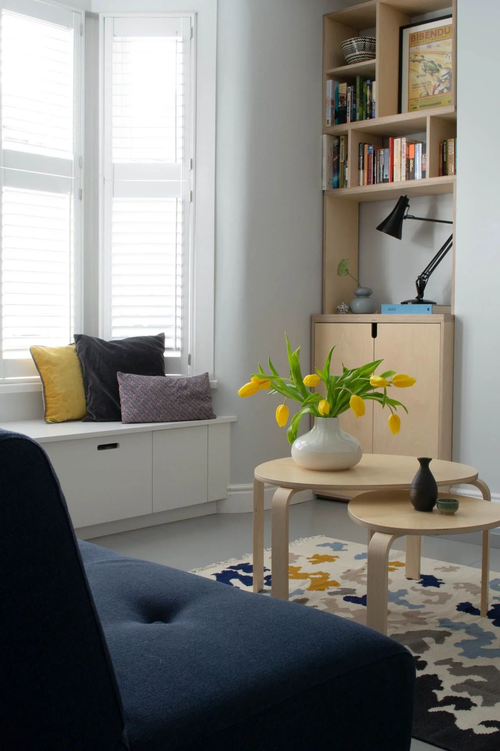
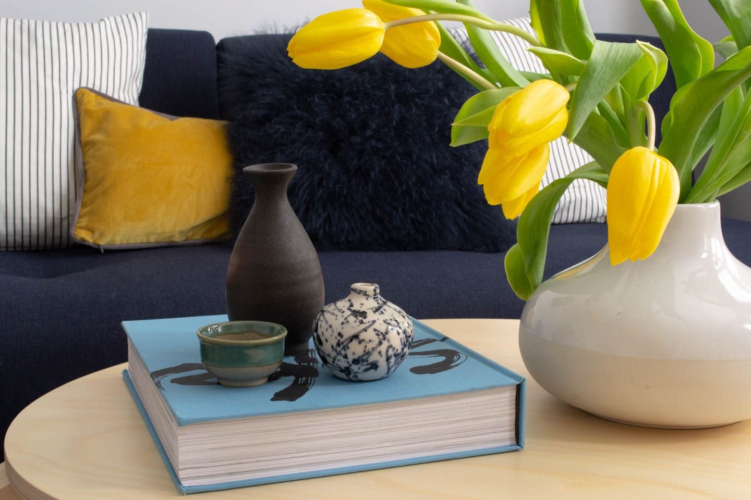
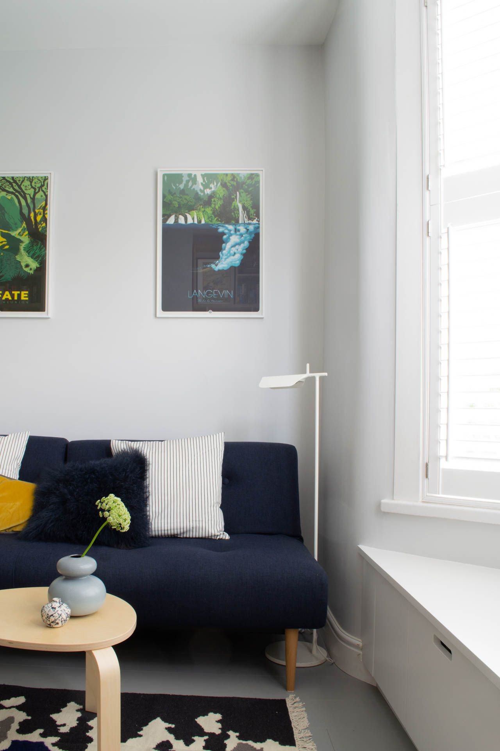
Client - Matt & Anna
