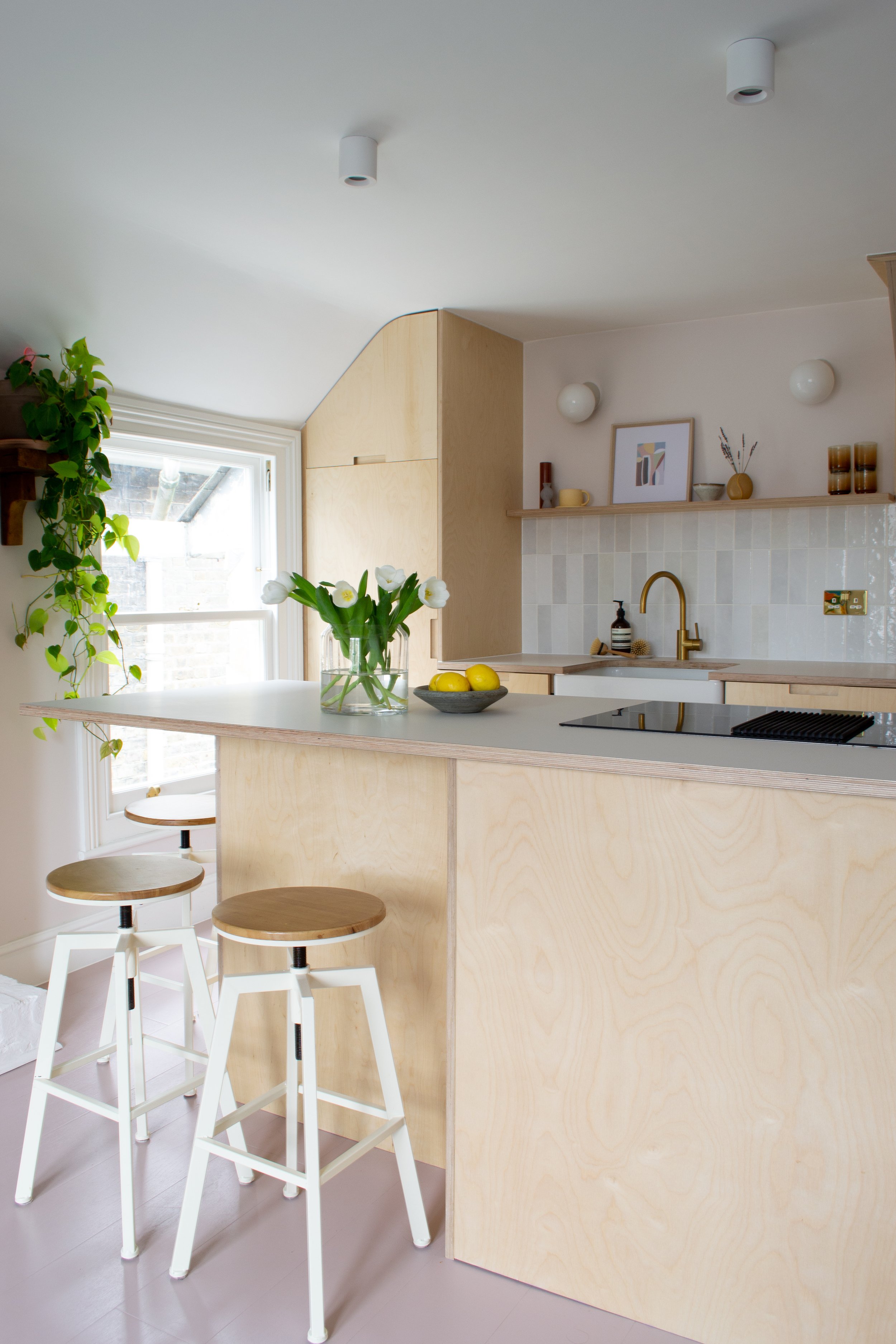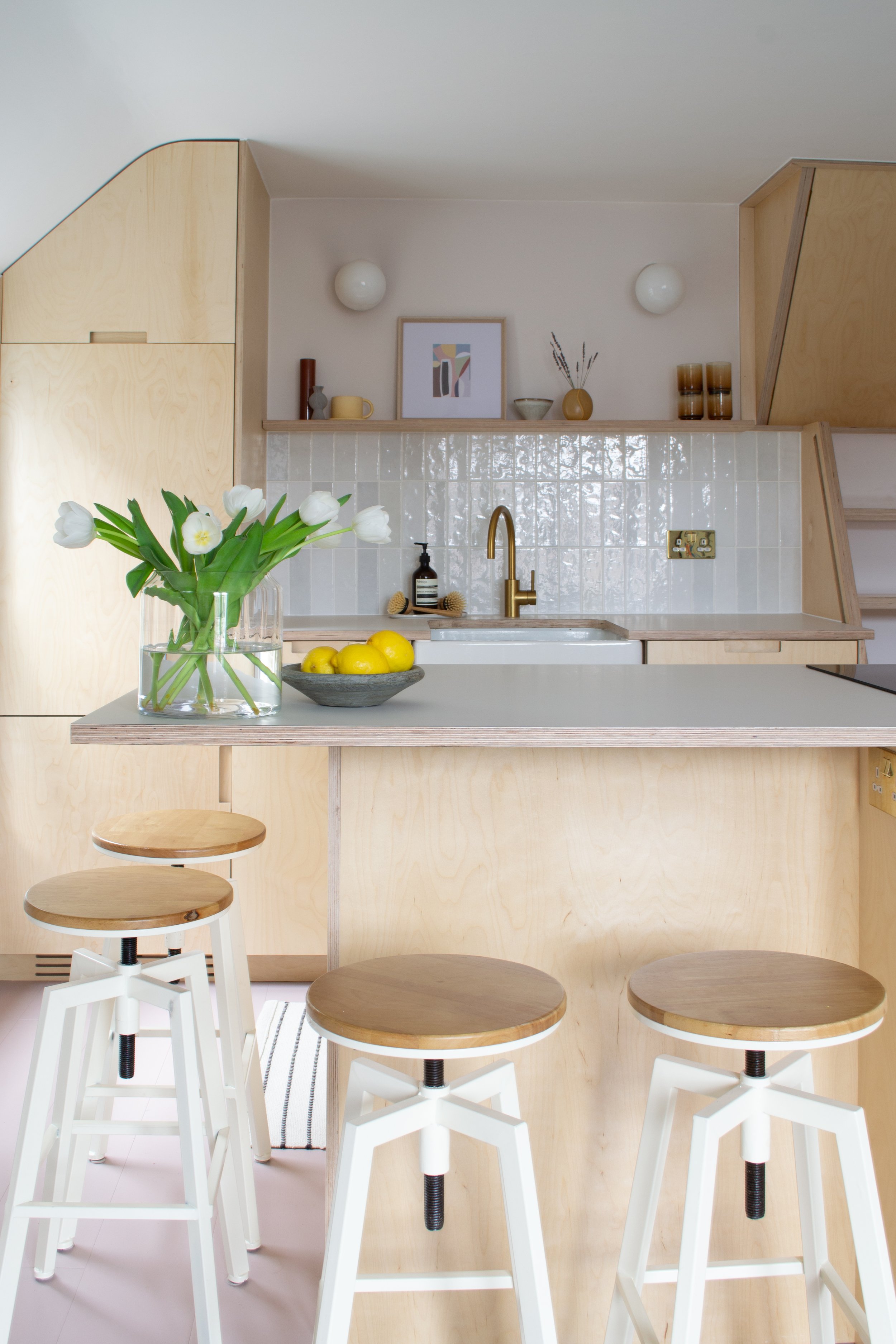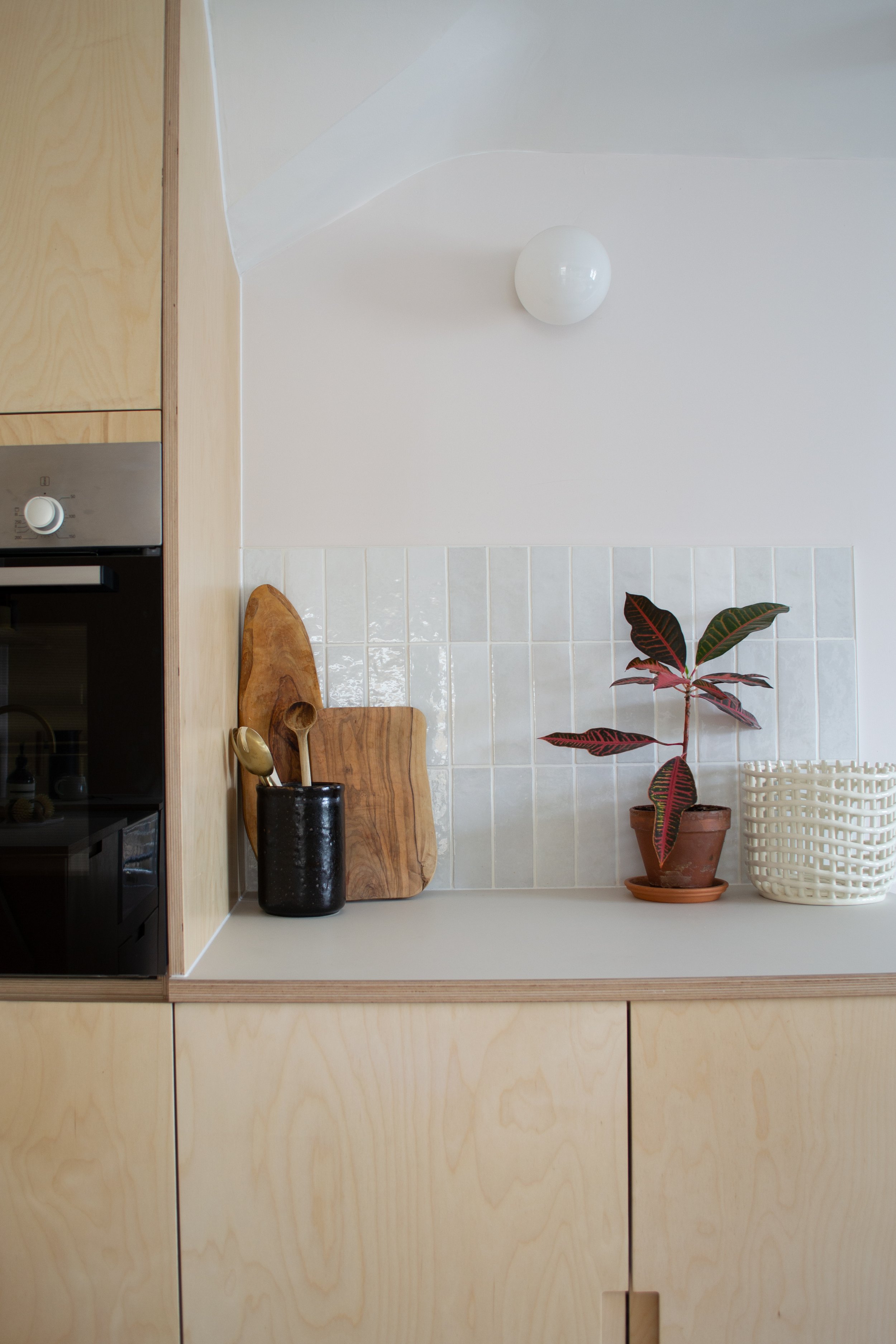
Tyrwhitt Road
Completed November 2020
Working with our clients from the early planning stage through to project coordination and finally competition we were tasked in creating an open plan kitchen/ living area that could serve as a multifunctional space for this creative young family. Previously the kitchen and living area were in separate rooms, with a very compact galley kitchen and no space for entertaining. We opened up the two spaces and integrated a new pocket door entry into the room to maximise space and create an inviting family hub.
Using a mix of muted tones and texture we designed a fully bespoke birch plywood kitchen, that was thoughtfully planned to ensure everything has its place. Opting for open shelving and a large entertaining island, we created a beautiful yet very functional space that can be enjoyed by the whole household








Client - Halley & Andrew
